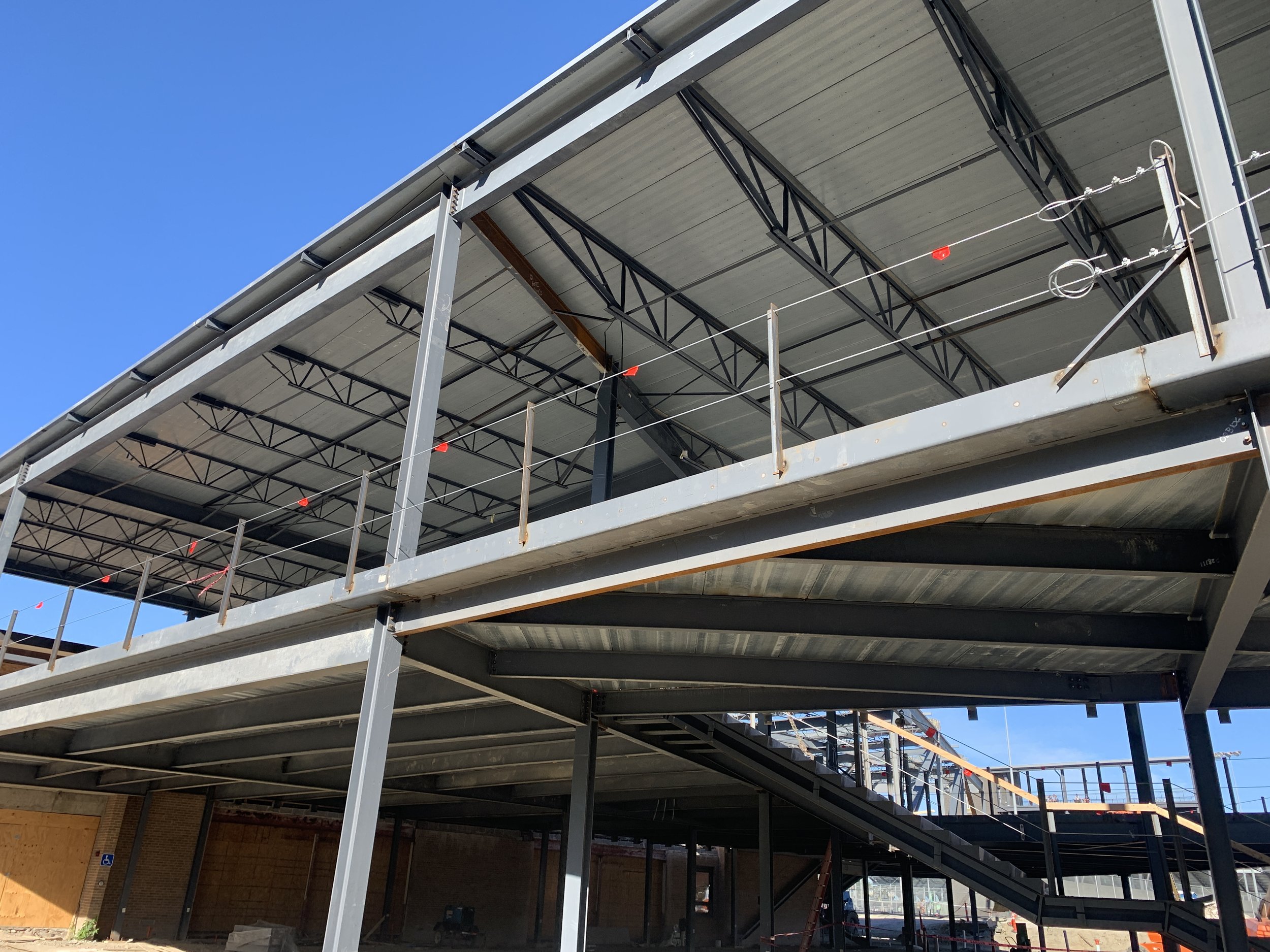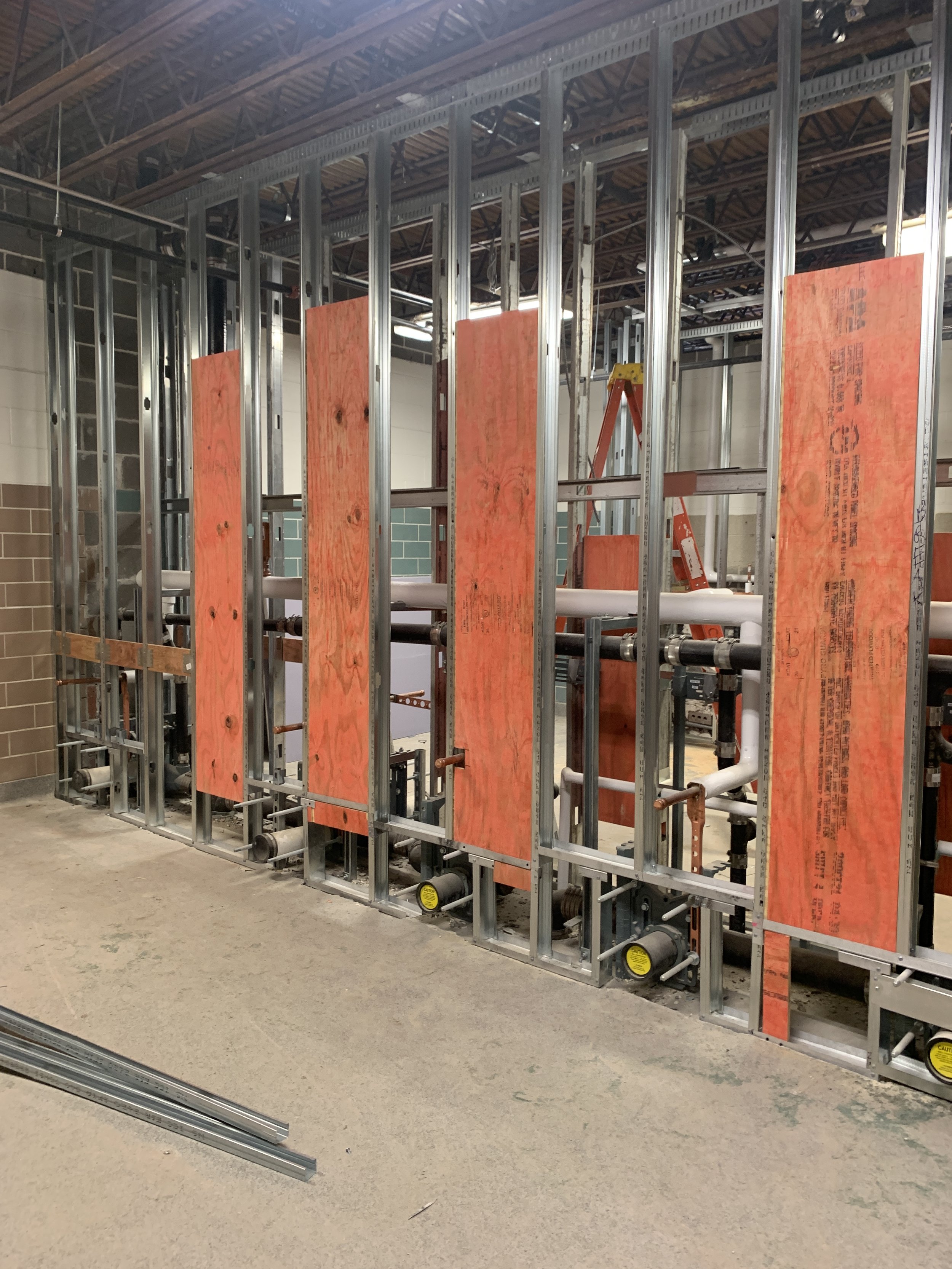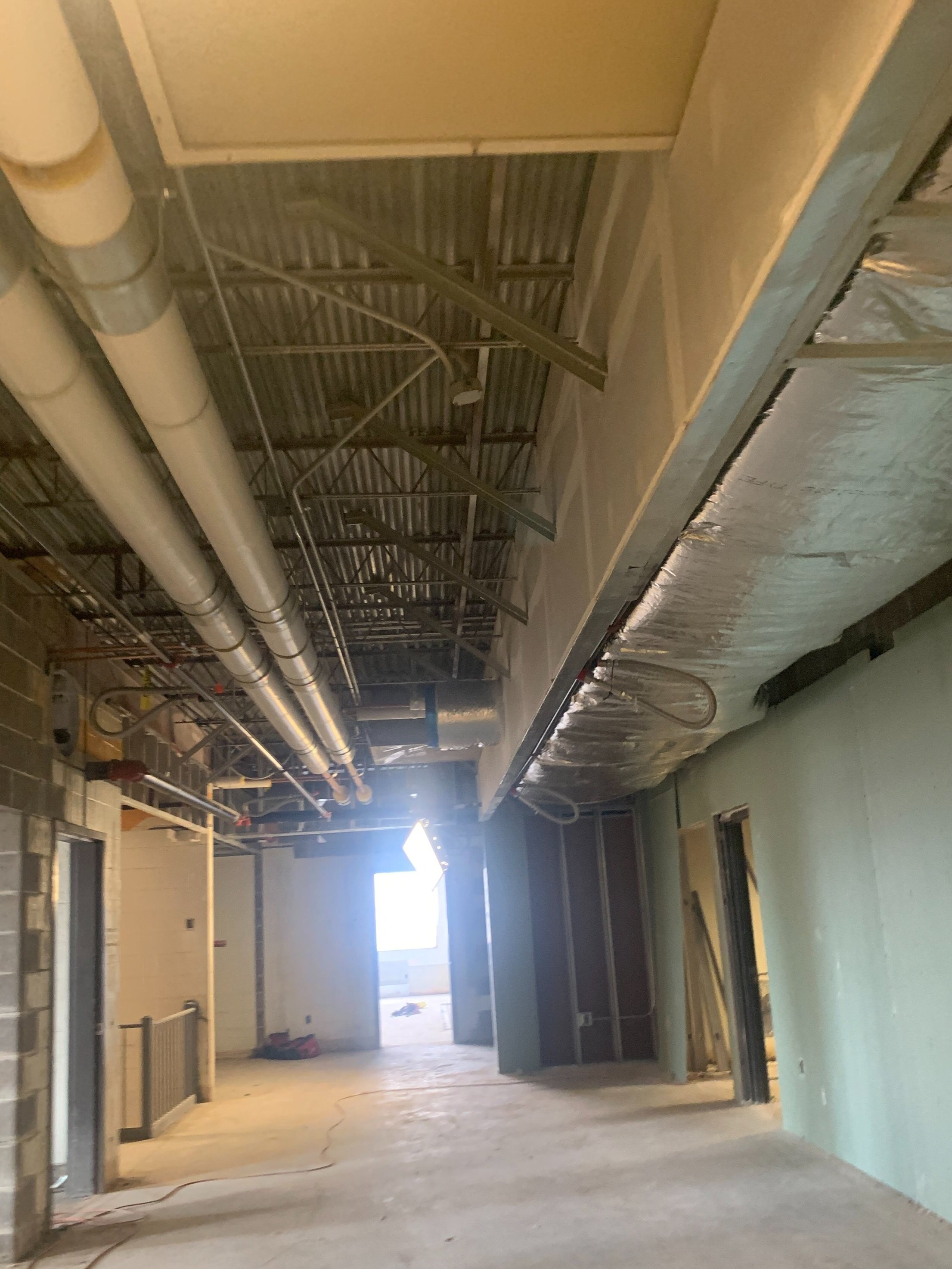
Lee’s Summit High School is the most extensive project on LSR7’s docket.
The Facts
$80M
Total Budget
January 2021
Start Date
August 2023
Completion Date
MultiStudio
Architect
Demolish.
Demolish the 1952 classrooms located along the southern exterior of the building and create a new southern facade.
Renovate.
Renovate the western exterior of LSHS and provide a new western entrance near the current administrative offices.
Add.
Add 60,000 square feet of new construction, including a wide two-story “heart” or “spine” connecting Buildings A, B and C.
Locate.
Locate a new, centralized media center in this central connecting building, as well as future-ready, collaboration and innovative learning environments
Provide.
Provide light to heavy interior renovations for nearly all instructional and public spaces


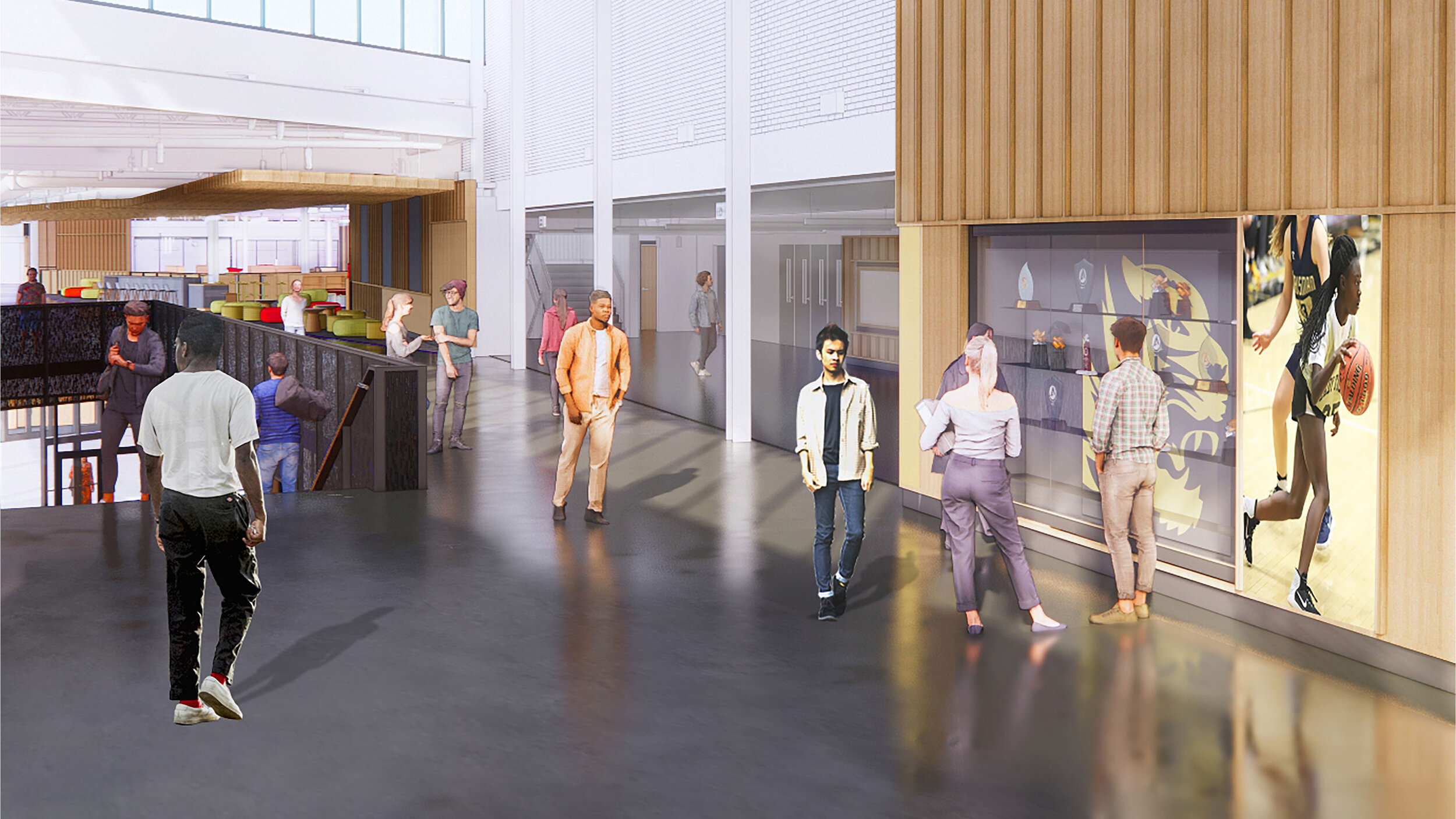

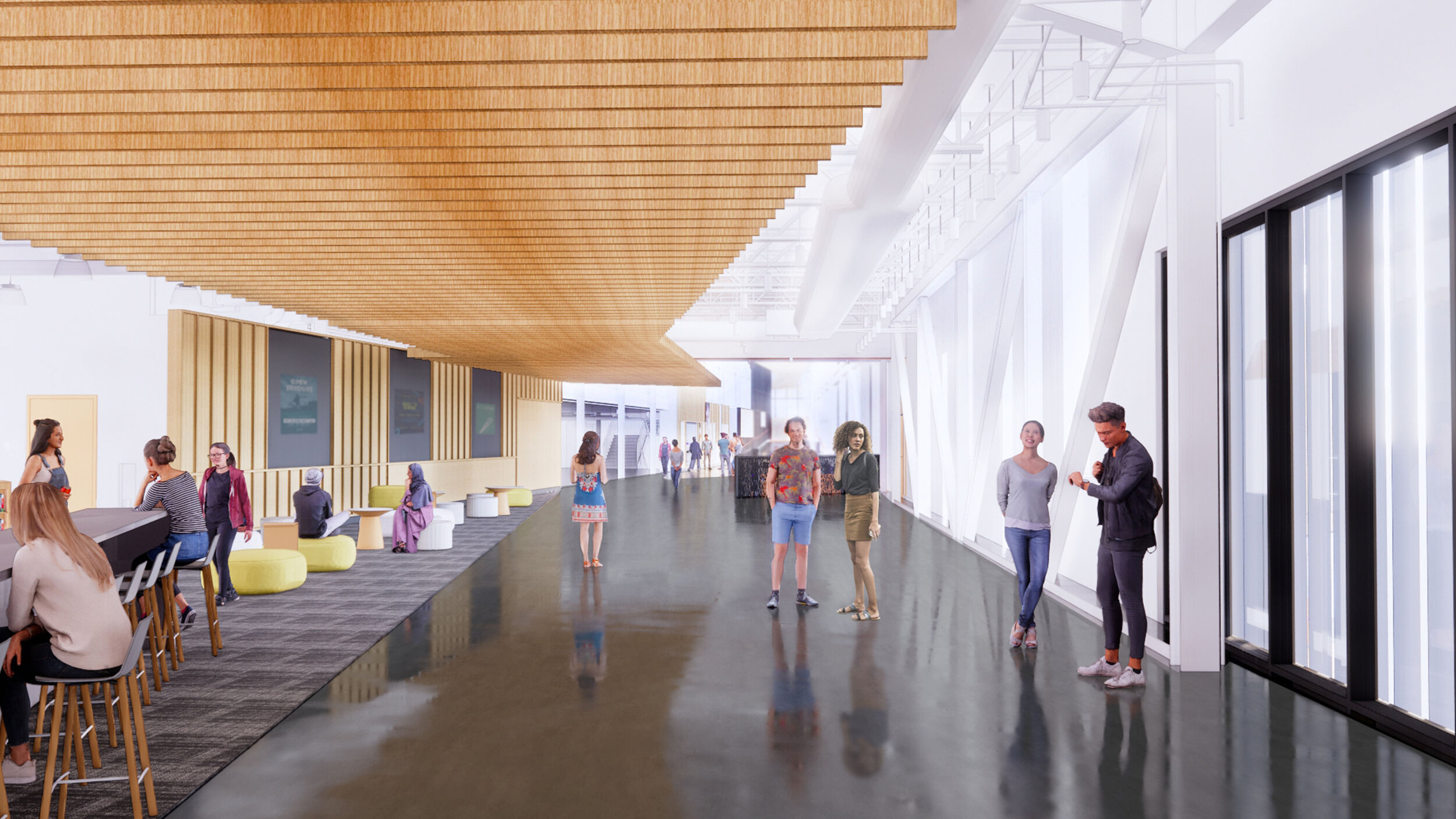


Project Updates
March 2023
With spring break came a new library and classrooms in the additions for the students and staff at Lee’s Summit High School.
February 2023
Finishes were installed in Zone G old administration area and the new topping slab was poured in the North addition - paving a pathway to the new media center.
January 2023
In January, new renovation areas started in Zone G3 and H2 restroom, and the additions continued on with the exterior facade and overhead mechanical and electrical systems.
December 2022
Another renovation area was wrapped up to prepare for students and staff to start the Spring 2023 semester. The additions continued forward with skin, roofing, and overhead electrical, mechanical and plumbing.
November 2022
Walls and ceilings were hung to start creating the classrooms in the B Building renovation, while the South addition started taking shape with its new steel structure.
October 2022
Mechanical, electrical and plumbing work was in full swing throughout the renovations, as the North addition received skin.
September 2022
A new renovation area in the East wings of B Building kicked off. The second phases of the Addition on the North and South were in full swing - including structural steel and new concrete foundations.
August 2022
Final touches wrapped up and teachers moved into their new and improved classrooms for the start of Fall 2022 semester.
July 2022
Renovations continued in the art and life skills’ wings. Drywall was hung and finished, paint started, and lights illuminated.
June 2022
Addition 2 demolition and underground utilities continued through June in preparation for structural footings and steel. Demolition and new MEP system install was in full swing in the renovation spaces.
May 2022
Addition 1 interior finishes and new roofing wrapped up, and staff moved in to their new administration offices.
Staff moved out and demolition crews moved in to our new renovation spaces following the Memorial Day holiday.
April 2022
Topping slabs were poured in the addition clerestory, and new wood baffle ceilings and wood panel walls continued. Overhead MEP, metal studs and drywall continued in the renovation space in B Building.
March 2022
At the addition, paint and finishes continued to be installed in preparation for move in following the end of the school year.
In the renovation, key mechanical, plumbing, electrical, and sprinkler systems were installed.
February 2022
Drywall finishing, installation of permanent lighting and electrical devices continued in the addition, while new mechanical systems were installed in the renovation in February of 2022.
January 2022
After completing renovation of the science wing, construction moved to the new teacher collaboration and classrooms in B Building. Demolition began in January to kick off the start of the new year.
December 2021
In the renovation, the final science wing and the modern language wing were completed for students to return following the winter break.
At the additional, huge progress was made with overhead and in-wall MEP systems.
November 2021
At the addition, interior wall framing, door frames, and a roofing system were installed. Simultaneously in the renovation, a new brick façade was started on the North face of A Building and the interior finishes pursued.
October 2021
Renovations to the Science and Modern Language wings pursued, as the Addition enclosure continued with wall framing and exterior gypsum board starting.
September 2021
Structural steel wrapped up and exterior wall framing began at the Addition, while another renovation ramped up in the remaining science wing.
Summer 2021 Wrap Up
Students and staff returned to scho0l to newly renovated spaces and the new addition continued forward with structure steel starting.
August 2021
New acoustical ceilings, updated LED lights, and fresh flooring and paint wrap up the summer 2021 renovations areas in August.
July 2021
Classrooms started developing in July as drywall enclosed the science and math wings.
June 2021
June involved the installation of critical overhead systems and new masonry walls .
May 2021
May became a productive month with metal framing and roughing in of mechanical, electrical and plumbing.
April 2021
Wrapping up demo in Area J and building temporary walls highlights the inaugural month of construction at Lee’s Summit High School.








